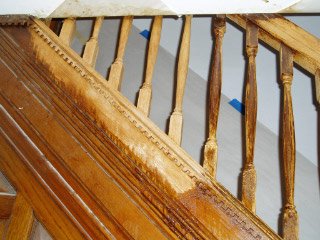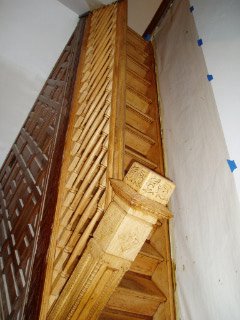Musical Stairs
When I got home tonight the stairs had moved from the front porch to the kitchen porch, and this is why. We're setting up for floor sanding. Yea! Unfortunatly I haven't burned this new location into my memory and made a bit of a fool of myself leaving for work. Dale was kind enough to remind me the stairs had moved before I made it all the way out the door and flew off the front porch.
and this is why. We're setting up for floor sanding. Yea! Unfortunatly I haven't burned this new location into my memory and made a bit of a fool of myself leaving for work. Dale was kind enough to remind me the stairs had moved before I made it all the way out the door and flew off the front porch.
Here's the living room all cleared out.
The foyer has a few odds and ends yet, and Dale is finishing up stripping the big window. But after that we're go for sander rental.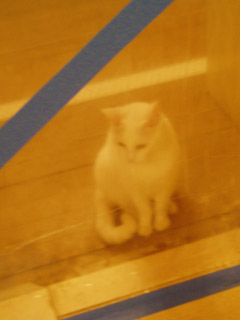
Here's poor Norman on the outside looking in.
I bet if I was to open the cupboard with the cat cookies he'd rip through that plastic in seconds flat.
He takes after his mother when it comes to "cookies".
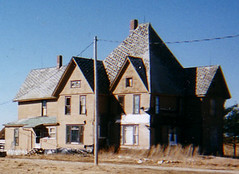



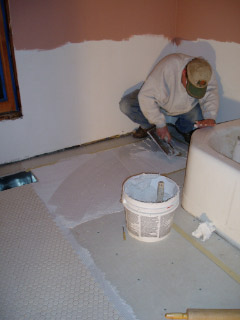











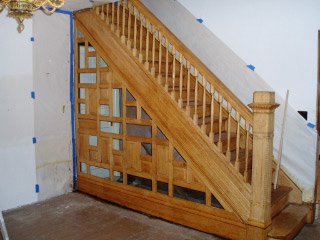 With the house open to the basement like this I had nightmares of the skunk that lives down there coming up the stairs and through one of the holes for a little visit. Ah, the joys of owning an old home.
With the house open to the basement like this I had nightmares of the skunk that lives down there coming up the stairs and through one of the holes for a little visit. Ah, the joys of owning an old home.

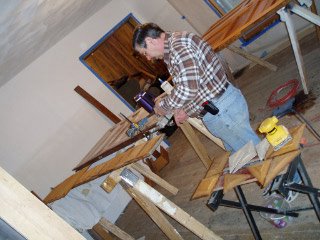

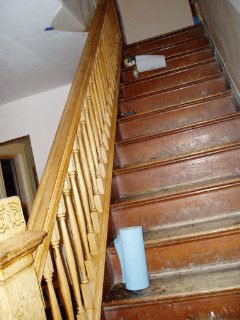 Tim used the furniture refinisher for all of the posts too.
Tim used the furniture refinisher for all of the posts too.